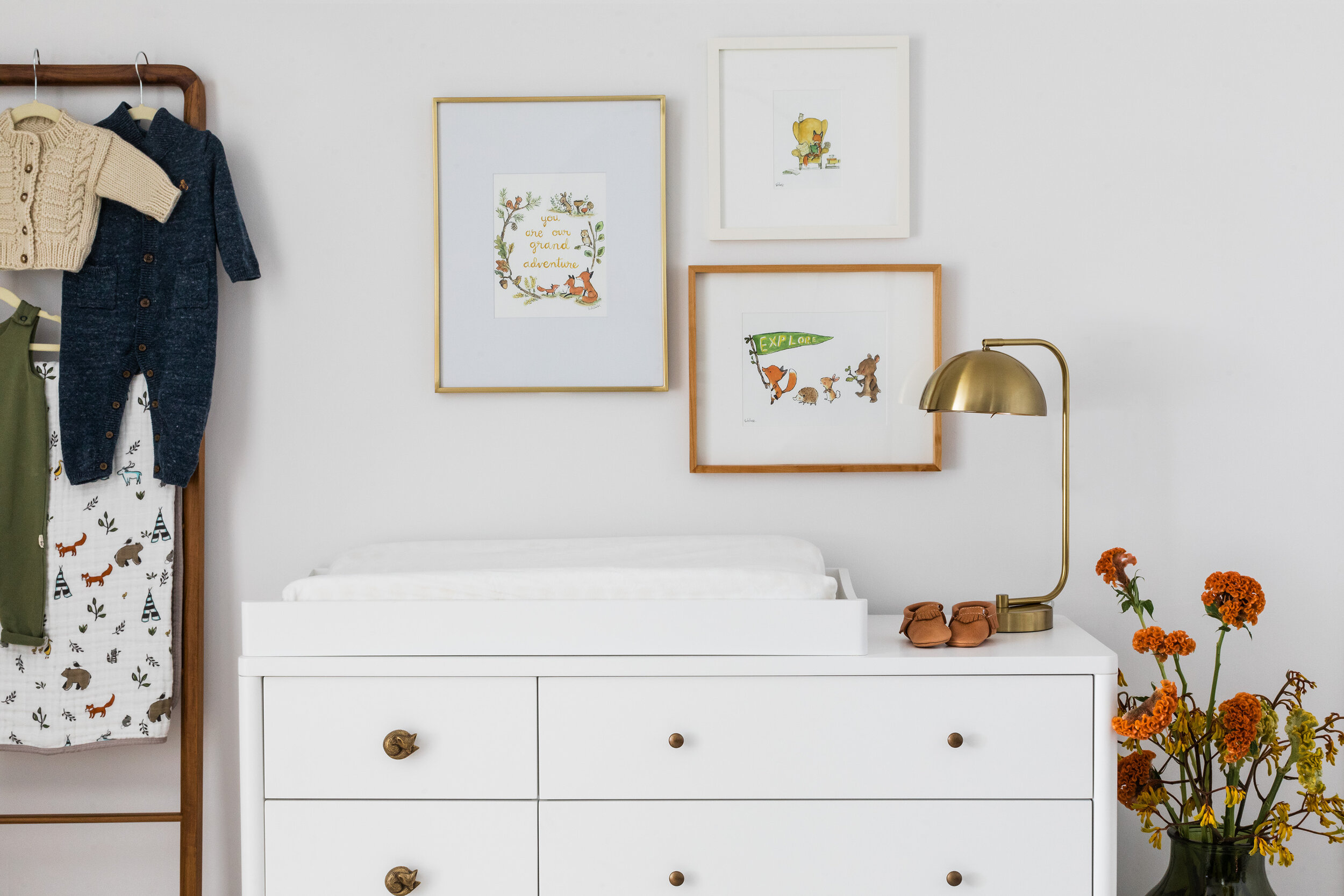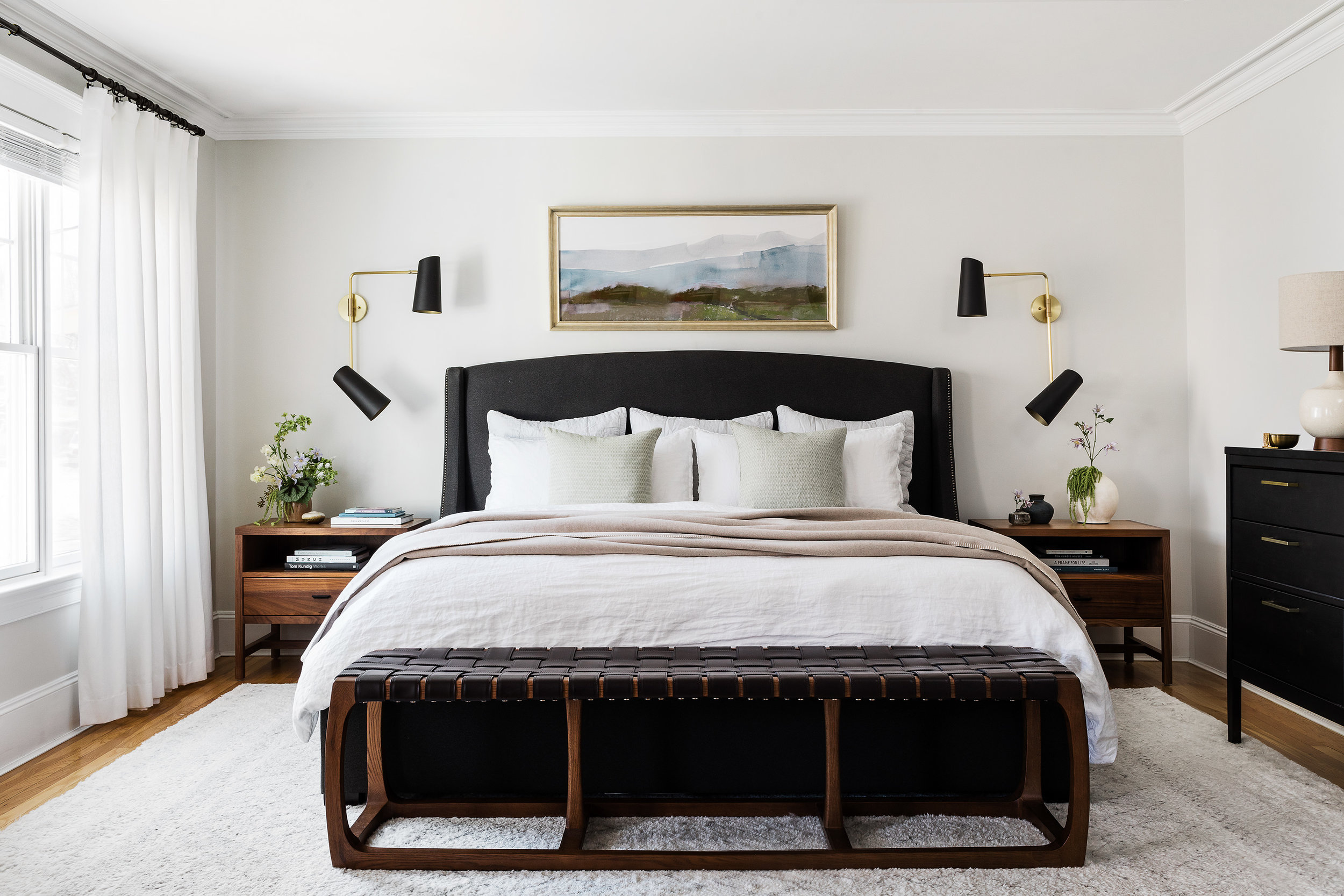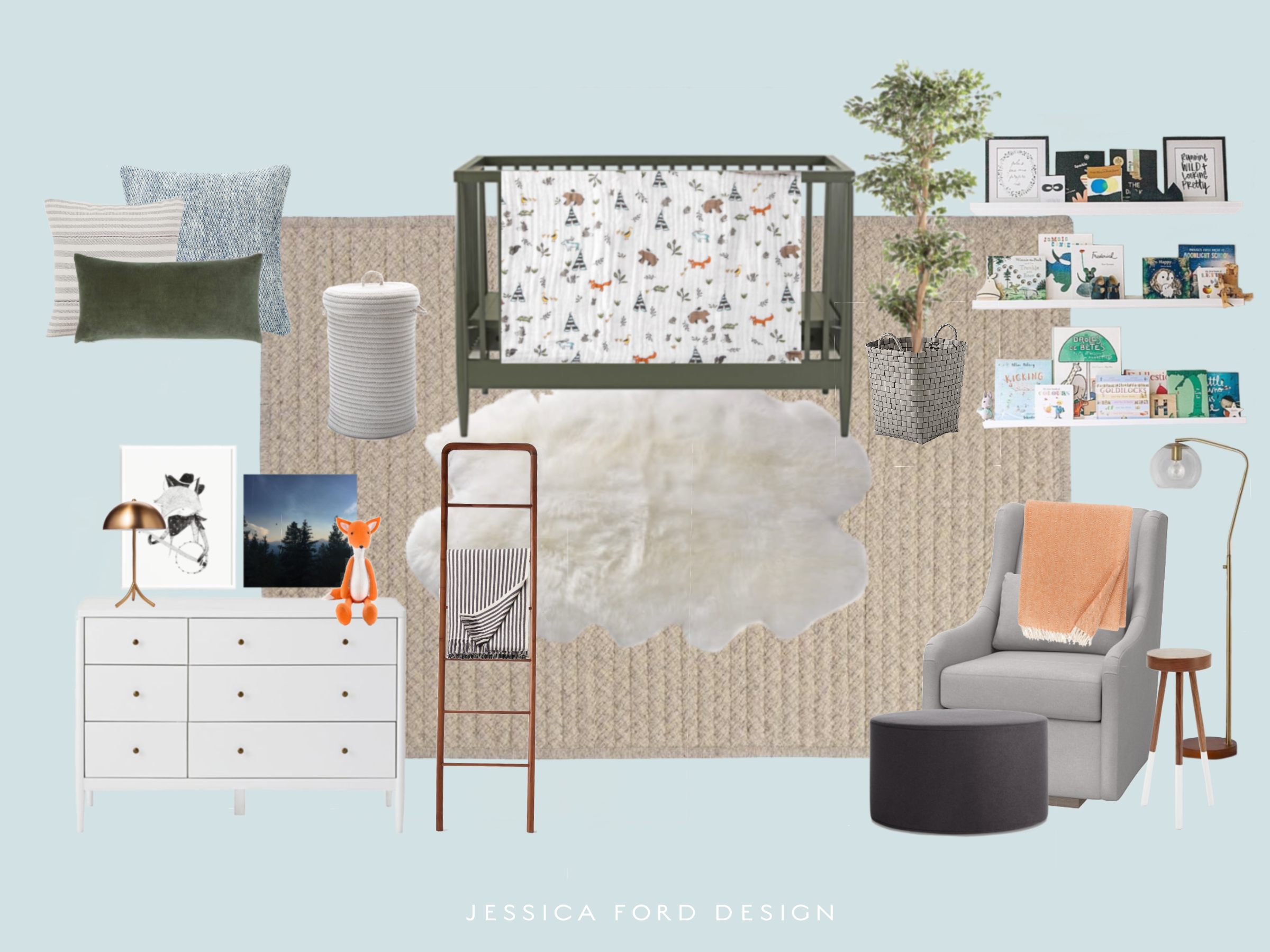Given that we’re spending most of our time at home these days, it feels like the perfect opportunity to finally share our house project with you. I’ll start with the beginning and over the next days, months, and dare I say years, I’ll be sure to fill you in on all of the juicy details as we keep chipping away at this renovation. Full disclosure, things are going to look a lot worse before they get better, but that’s the reality of a renovation!
We lived in our last apartment for 9 YEARS! We loved it, but it was time to move on, to stop renting and invest in something of our own. Ultimately, we wanted to get our hands on a project. As an interior designer that is married to an architectural designer, the last thing we wanted was a home or condo that had already been renovated. Full creative control was a must, but also something that we could manage renovating on our own…while living there. We both wanted an older house, something that we could modernize while preserving the charm and historic features. After what felt like endless searching we came across a cute little gambrel style house in a charming neighborhood that needed a LOT of love, and well, here we are.
The house is tiny, a little over 1,000 sq ft, and honestly, I can’t imagine having to renovate more house than this right now. Kyle is doing all of the work himself and thankfully we’ve had help from friends when we’ve really needed it. We’ll sub out the HVAC, plumbing and electrical, but other than that Kyle is a weekend warrior, working full time at his job and renovating on Saturday and Sunday when we’re actually home, hence why this may take a few years.
Here’s the original layout for some perspective. Funky at best, but thankfully we’re making some much needed changes as we renovate.
The house was built in the late 1800’s. A lot of the charm was stripped away by some really bad updates over the years, but we’ll salvage what we can (the doors, the staircase). The bones are good, but other than that, the house was very rough. I’m talking 30+ years of chain smoking inside rough. But it’s what we signed up for!
Here are some totally unfiltered shots of day 1.
Living Room
Dining Room
Kitchen
Kitchen
Kitchen (check out those uneven floors!)
Bedroom
Bedroom
Next up I’ll start getting into some of the major changes we’re making and our plans to get this thing in decent shape. And don’t worry, I'll be sure to include what it’s like to actually live here while the house gets completely ripped apart. It sure has been interesting…
































